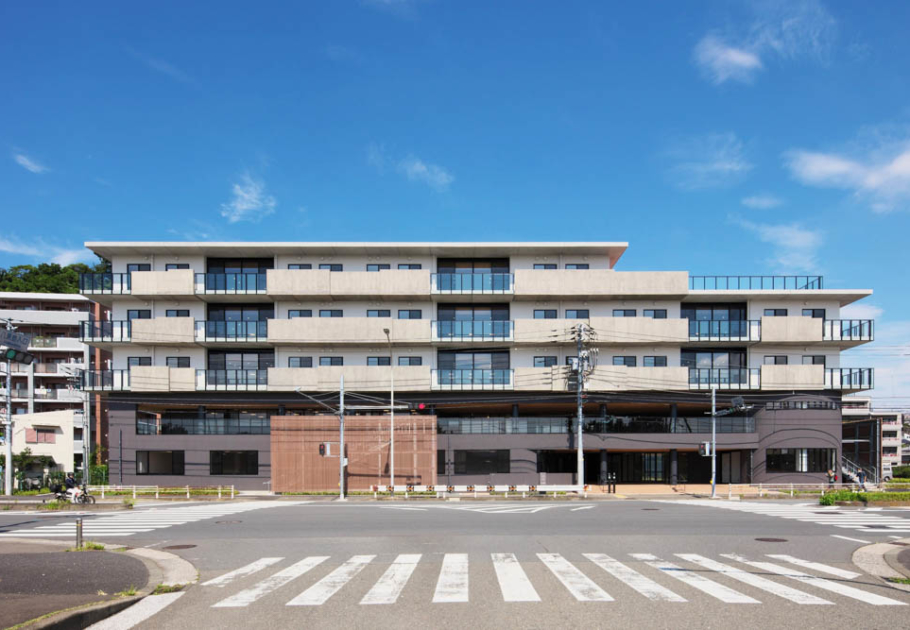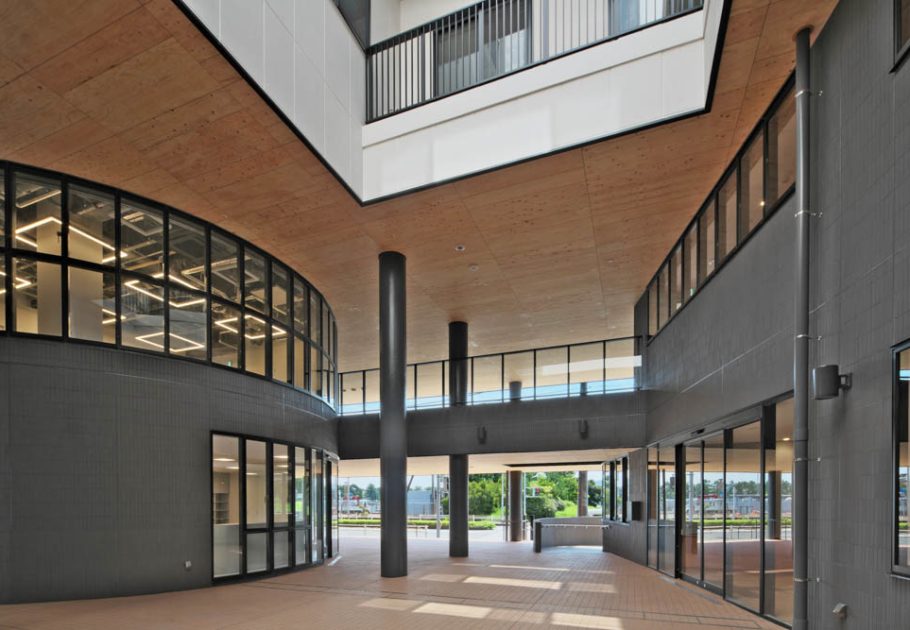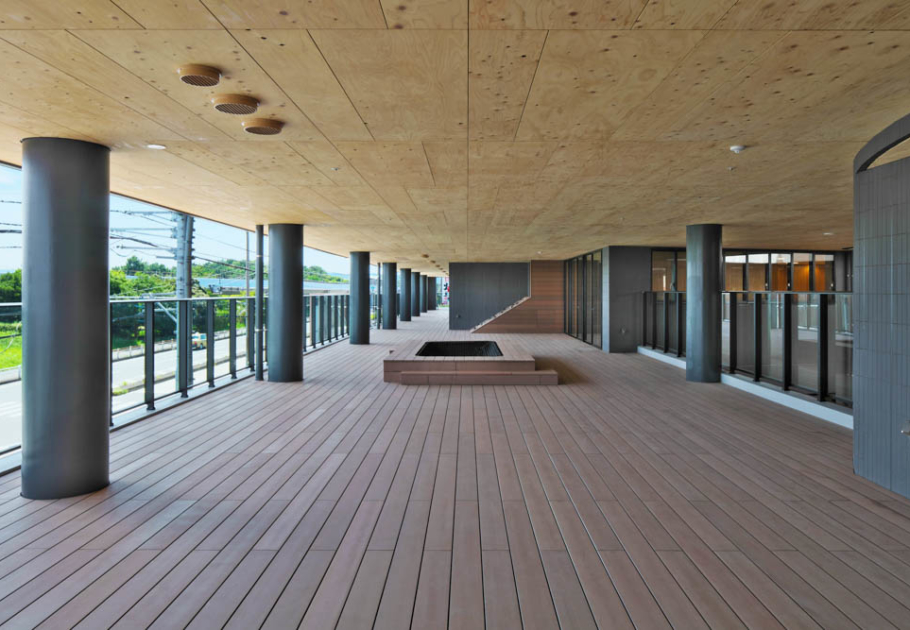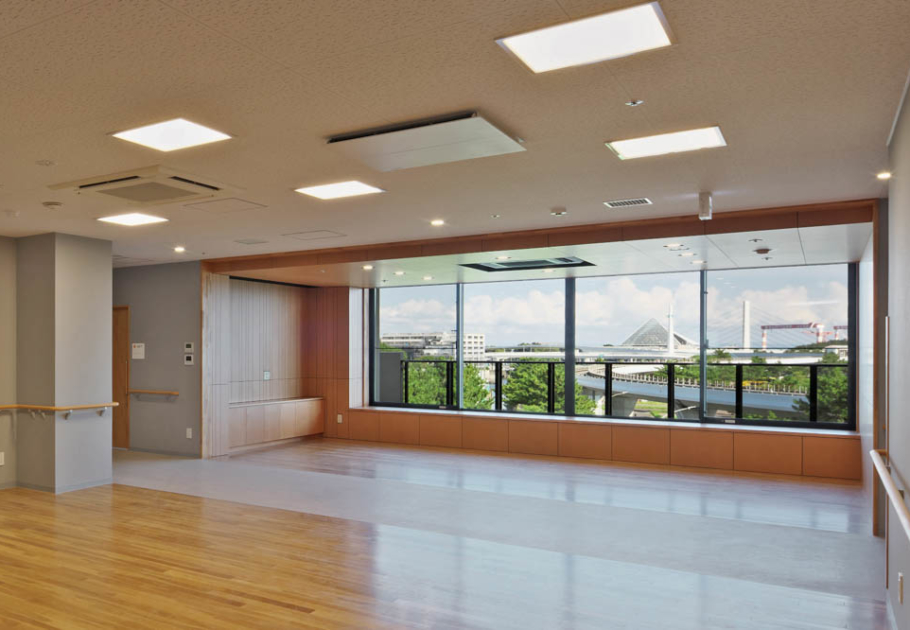SSK
Use: Special elderly nursing homeSite: Kanazawa-ku,Yokohama-shi, Kanagawa, Japan
Capacity: 100 beds (including 10 short-stay beds), Day Service for 35 individuals per day
Site area: 3,000.00 sqm.
Building area: 1,621.75 sqm.
Floor area: 6,384.80 sqm.
Structure: Steel frame
Number of floors: 5 above-ground floors
Completed in September 2022

A place where people of all ages and genders come and go
This is a complex building consisting of a nursing home, day service, and community care plaza in Yokohama City, Kanagawa Prefecture.
The surrounding area of the planned site is a "new yet nostalgic port town" where land reclamation has been carried out since the Edo period, balancing the acceptance of new elements while preserving history and traditions. In the architectural design, the intention is to blend into the composition of this town and enhance the balance between the old and new, bringing out the best qualities of the area.
The design aims to create a space where elderly individuals residing or using the care facility and users of the community care plaza can come together, as well as a place where people of all ages and genders can interact. The first and second floors feature open decks, plazas, cafes, and fitness rooms facing the sea, creating open and accessible spaces where anyone can freely come and go. The nursing home on the third floor and above is designed to maintain privacy while also opening towards the sea.





