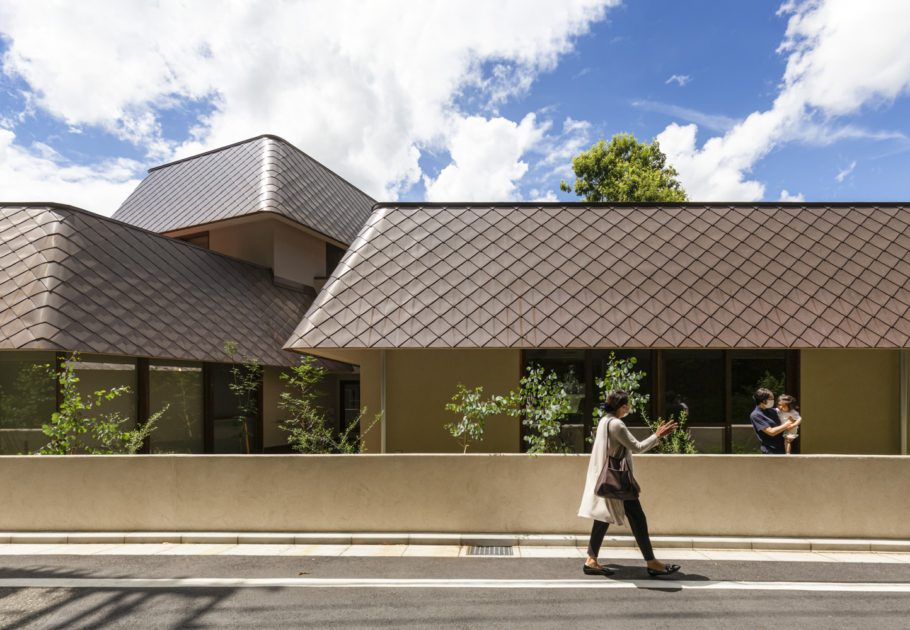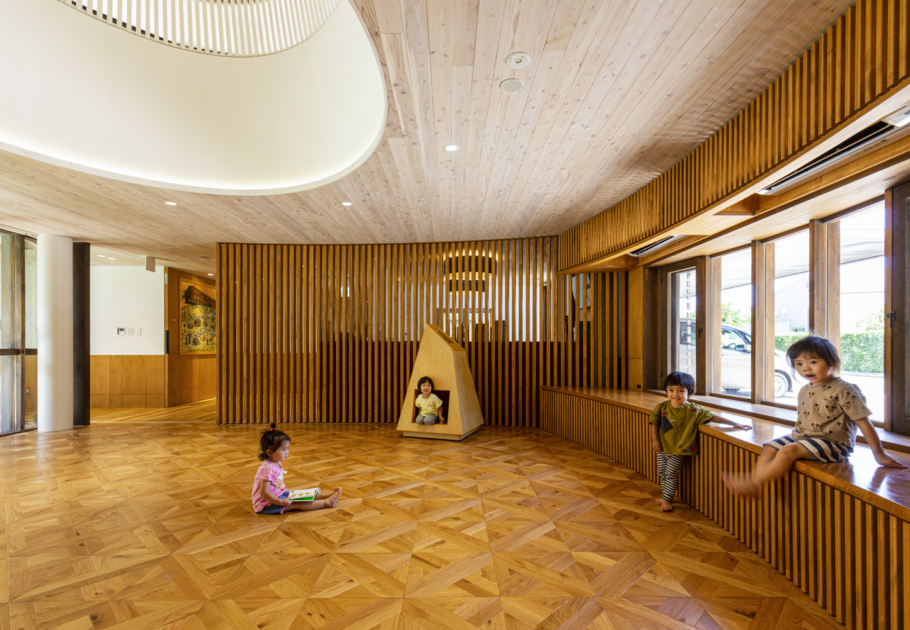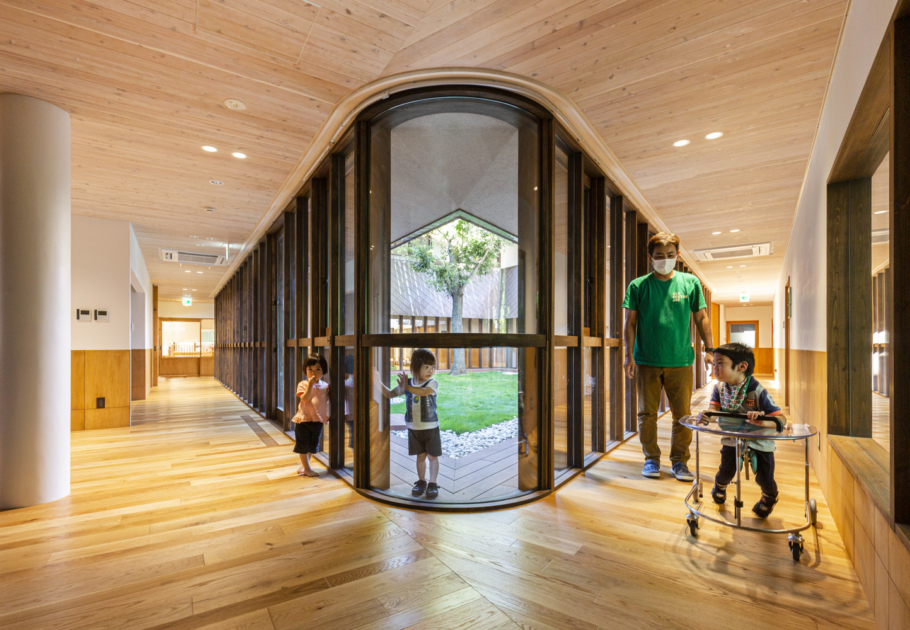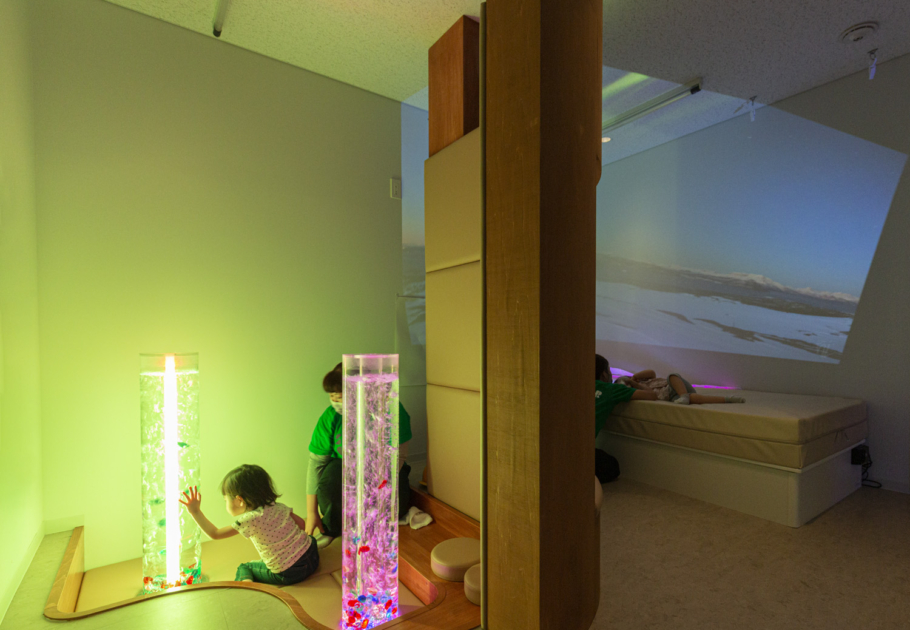SLP center Arc
Use: support center for the disabledSite: Higashi Murayama-shi, Tokyo, Japan
Site area: 1547.78 sqm.
Building area: 772.77 sqm.
Floor area: 1239.97 sqm.
Structure: Steel Frame
Number of floors: 2 floors (Above the ground)
Completed in February 2021
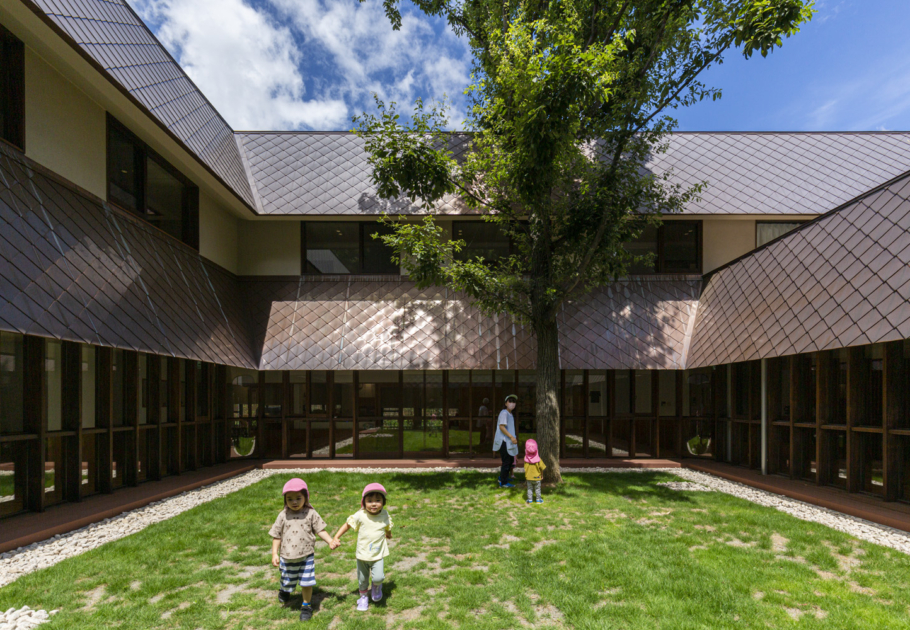
Inclusive environment for rehabilitation and nursing
This project was undertaken by a corporation that has been involved in supporting for severe mentally and physically handicapped person. The building holds child development support, childcare, medical care, and consultation all in one place. It aims to create an inclusive environment where everyone can feel close of the area and a place where not only the users but also their families can live comfortably.
On the first floor, child development support and nursery school are located across the courtyard where people can focus on rehabilitation and nursery. Halls, slides, and playground den are set up facing a circular corridor so that children receiving rehabilitation and children in care can meet naturally as they move and play. Also in the courtyard, jolcham oak is left to feel the seasons and the history.
On the second floor, Children's clinic is located on the north side with playroom, rest rooms, and spaces for respite for parents and guardians on the other sides.
The exterior of the building is open to the park and streets across to make it feel familiar to the community and convey the activities inside. In order for the large building to blend into the residential district, the building is separated in several parts.
With an idea to become a building that can contribute to the community for long, the roof and eaves uses diamond shingles inspired by acorn casp of the jolcham oak. This is made of highly durable cooper sheet, which is used in churches and cathedrals, and is highly are-resistant.
The interior uses wood flooring, rendered walls, and radiant heating for ventilation that are pleasant to touch and to look at.


